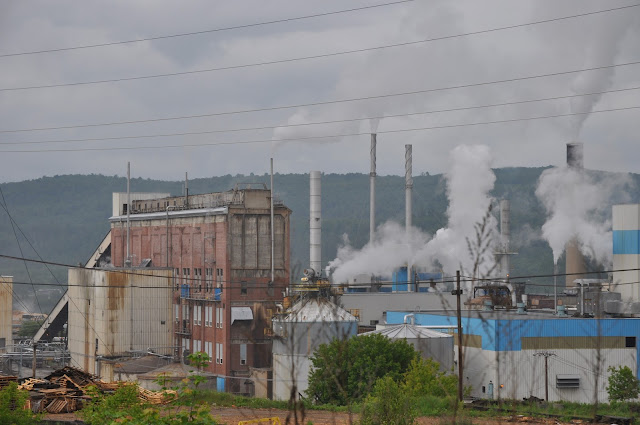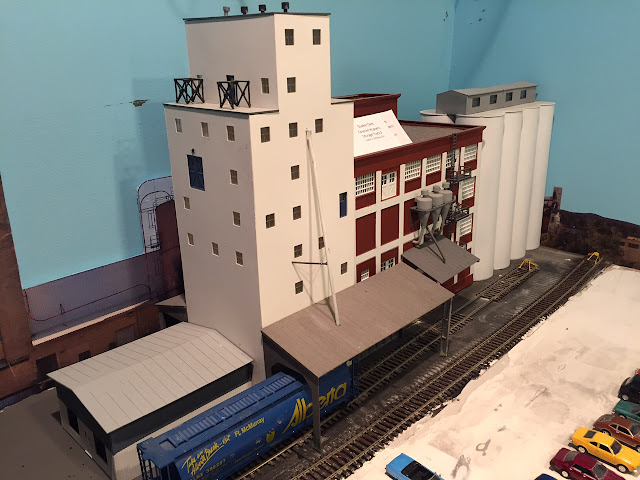 |
| 1977, Kawartha Lakes Public Library |
While no longer in service since the 70's, this elevator has always a fascination for me due to its construction. I hope someday that some group will restore it before the termites find it. Several years ago I decided to scratch build the elevator using the plans from Campbell as a general guide. The hardest part of the build was fabricating molds for each of the cement walls. Some day I'll detail that process. I also need to change the cedar siding as I used a commercial product and was not thrilled with the results. Unfortunately after the structure was built, I really didn't have a good place for it on the layout and it was boxed up. So it has been moved many times and sustained some damage since I didn't pack it well enough.
The former trackage and elevator were fit into the corner and at some point in the future I will paint the track into the backdrop. But for now the modeled area will serve as storage for cars or simply sit empty.
The second addition to this area is a fertilizer supply business. This was modeled after the Cargill facility in Mount Elgin, Ontario (Mile 7.7 Port Burwell Sub). While I don't know much about the former operation (Cargill stopped using this building roughly 6-8 years ago), I came across it while railfanning the Ontario Southland and thought it would be interesting to model some day. I have modified the structure and placed it up in the clay belt of Ontario so the that the ONR can service it. While I would have liked to model it as is, once I started to draw up plans I realized that I would have to significantly compress it. So I have ended up with two buildings, but only support one conveyor tower instead of the two the prototype has.
 |
| Conveyor partially completed |
 |
| Bldg #2 with completed conveyor set in place |
My buildings are primarily scratch built, although some of the components have come from the Walthers Saw Mill buildings and a Rix grain system. Building 1 came from a different part of the layout and was repainted to match the Mount Elgin facility. The 2nd building was scratch built, although I had to compress part of it and omit the 2nd elevator. I hope to add the 2nd conveyor in the future, especially since it has the very prominent Cargill logo painted towards the top and I have the conveyor parts. The roof was the toughest part of the build, as I had to add more supports that I originally thought were necessary and forgot to take into account that the styrene roofing that was purchased had no real strength and buckled and warped enough to make installation difficult.
The Cargill facility is now open for business, as new track has been laid and the building has been set into the scene. While many details still need to be added to the building and the scene, I'm pleased with the outcome and it's time for this part of the layout to start receiving cars.
 |
| Completed building (sort of). Amazing how the photo shows me a few errors and omissions that I have yet to address |
The Cargill facility is now open for business, as new track has been laid and the building has been set into the scene. While many details still need to be added to the building and the scene, I'm pleased with the outcome and it's time for this part of the layout to start receiving cars.


































