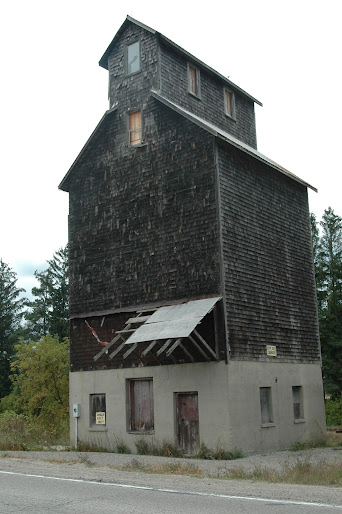If you are interested in modeling elevators and related farm structures, check out Tom Johnson's posts on the Model Railroad Hobbyist and the October 2022 issue of Railroad Model Craftsman. Tom has a fantastic bedroom sized layout that depicts a one town area within the mid-west. Beautiful scenery and fantastic detail all centered around agriculture. You look at his scenes and can't imagine the amount of color and detail he has fit into a relatively small space. Kalmbach Books also published a very good reference book for the grain industry.
While I used to limit my searches and photos to older, wooden or metal sheathed elevators, I've come to appreciate both the small and concrete behemoths you can find. I think my interest in elevators goes back to my childhood and touring one of the few elevators in Ontario, the now abandoned Shur-Gain elevator in Pontypool, ON.
My layout has a total of 4 elevators of varying shape, size and function. Pontypool was an elevator within an easy drive to our summer cottage, and my first experience with an elevator. I would come to find out it was very typical from a railway perspective, with a single siding built to accommodate 40-ft boxcars and along CP's main line. It also had a store attached to it. I would find out later that what set it apart from western province elevators was it's concrete base. It will come as no surprise that this was the first elevator I built, using a Campbell kit as my base. I was moderately pleased with the results, and learned that casting plaster walls was difficult when it came time to join them together as well as join them to a wooden structure. I also did not have the skill to properly create weather, wooden shingles, so I improvised and used a commercially available roofing shingle product as a substitute. The elevator no longer resides on the layout, since I could not find sufficient detailed photos which would allow to build the adjacent store.
 |
| Original construction including the store; date unknown |
 |
| Current condition of the Pontypool elevator |
 |
| Pontypool Elevator looking east |
My next elevator is part of a Freemo module that I purchased from a gentlemen's estate in Michigan. The module consisted of a gas station, residential house, and small country elevator. A lot of items compressed into a 2ftx4ft area. The elevator was a Walthers Farmers Co-Op elevator kit, which I added details to and changed some of the scenery elements.
I then built a 2ft by 4ft Freemo module to hold the fictional town of Teulonlie, Ontario. The town consists primarily of a small elevator and feed store, as well as a number of small wooden structures that I have built from various kits. It also houses my scratch built train station. The elevator will accommodate two 40-ft boxcars or one modern cylindrical or 4750 cu ft hopper.


No comments:
Post a Comment